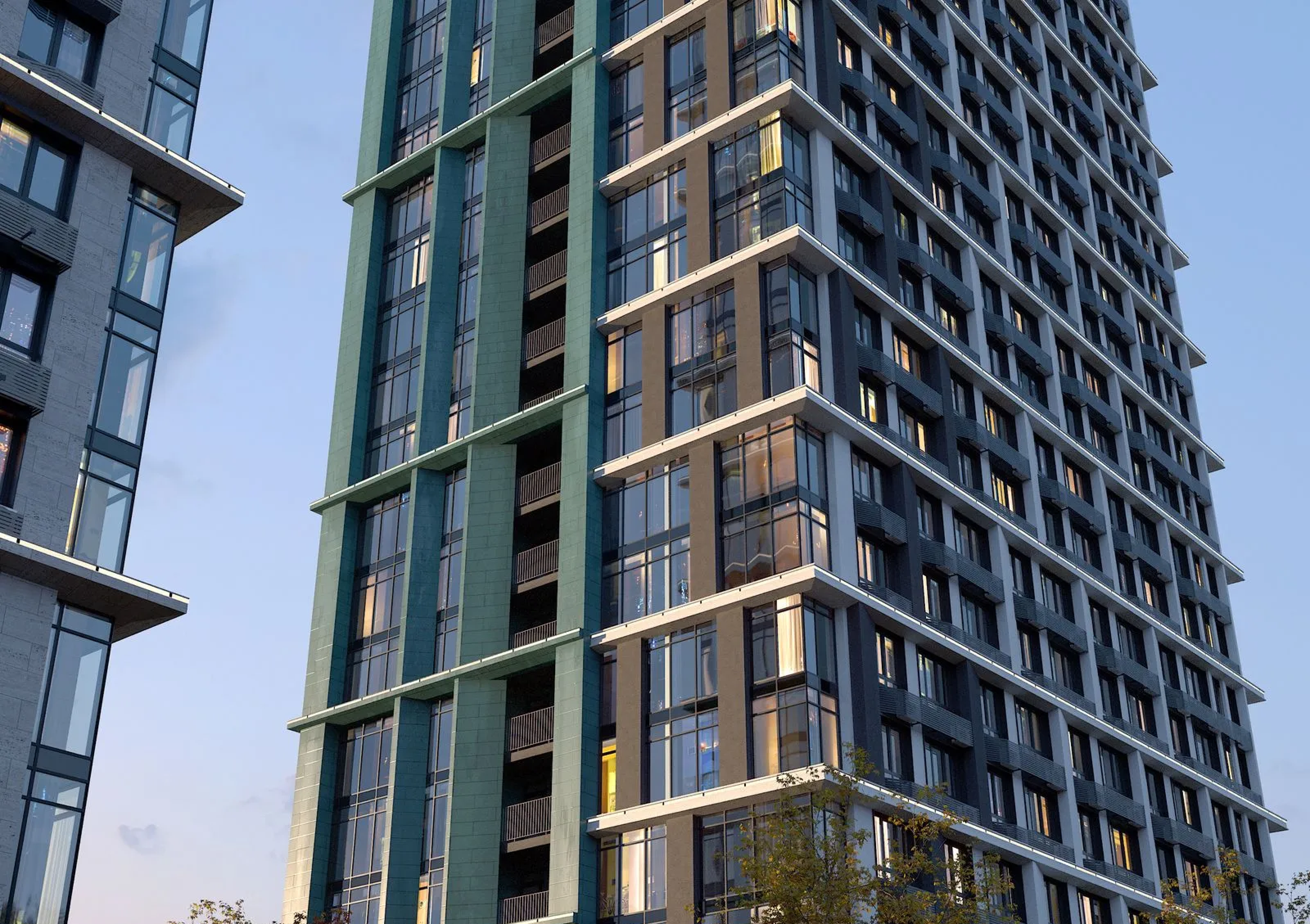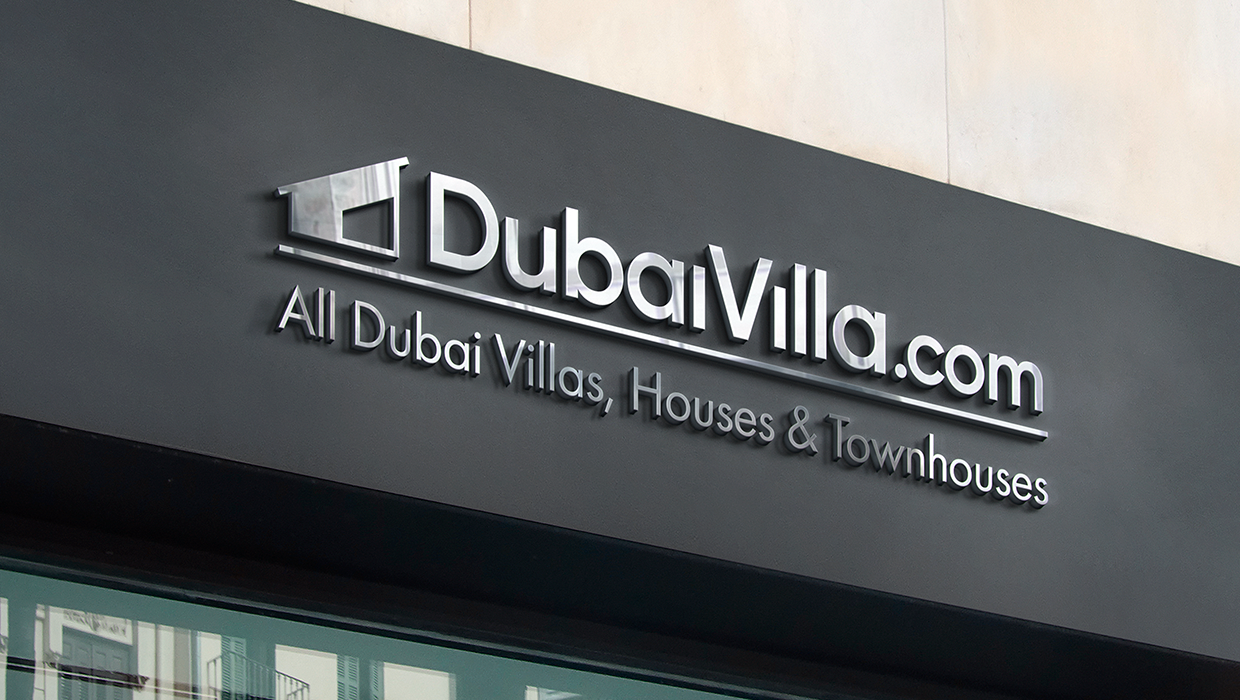About the property
Key Features:
Living Spaces:
Living Room: A large, open-plan living room with high ceilings, abundant natural light from large windows, and expansive views of the surrounding grounds. Ideal for both relaxing and entertaining guests.
Dining Area: Adjacent to the living room, the formal dining area comfortably accommodates a large table for family meals or hosting dinner parties.
Family Room: A cozy space designed for family gatherings, equipped with plush seating and direct access to the outdoor areas.
Kitchen:
Gourmet Kitchen: A chef’s dream, this spacious kitchen is equipped with high-end appliances, ample cabinetry, a large central island, and an integrated breakfast nook. Perfect for preparing gourmet meals with ease.
Pantry and Storage: A well-organized pantry and plenty of storage ensure that your kitchen stays tidy and functional.
Bedrooms:
Master Suite: The expansive master bedroom offers a private sanctuary with large windows, a walk-in closet, and a luxurious en-suite bathroom with a soaking tub, rain shower, and dual vanities.
Additional Bedrooms: Three additional well-sized bedrooms, each with en-suite bathrooms, built-in closets, and ample natural light. These rooms are perfect for guests, family members, or home office space.
Bathrooms:
Five bathrooms in total, each finished to the highest standards with modern fixtures. Some bathrooms feature rainfall showers, freestanding bathtubs, and premium tiling.
Outdoor Area:
Private Garden: The large plot size (12,415 sqft) offers a beautifully landscaped garden, perfect for outdoor gatherings or simply relaxing in a serene environment. The space can accommodate outdoor furniture, a gazebo, or even a pool.
Terrace/Patio: A spacious terrace or patio area provides additional outdoor living space, ideal for entertaining, enjoying meals outdoors, or sunbathing.
Driveway & Parking: The property includes a large driveway with plenty of parking space for multiple vehicles.
